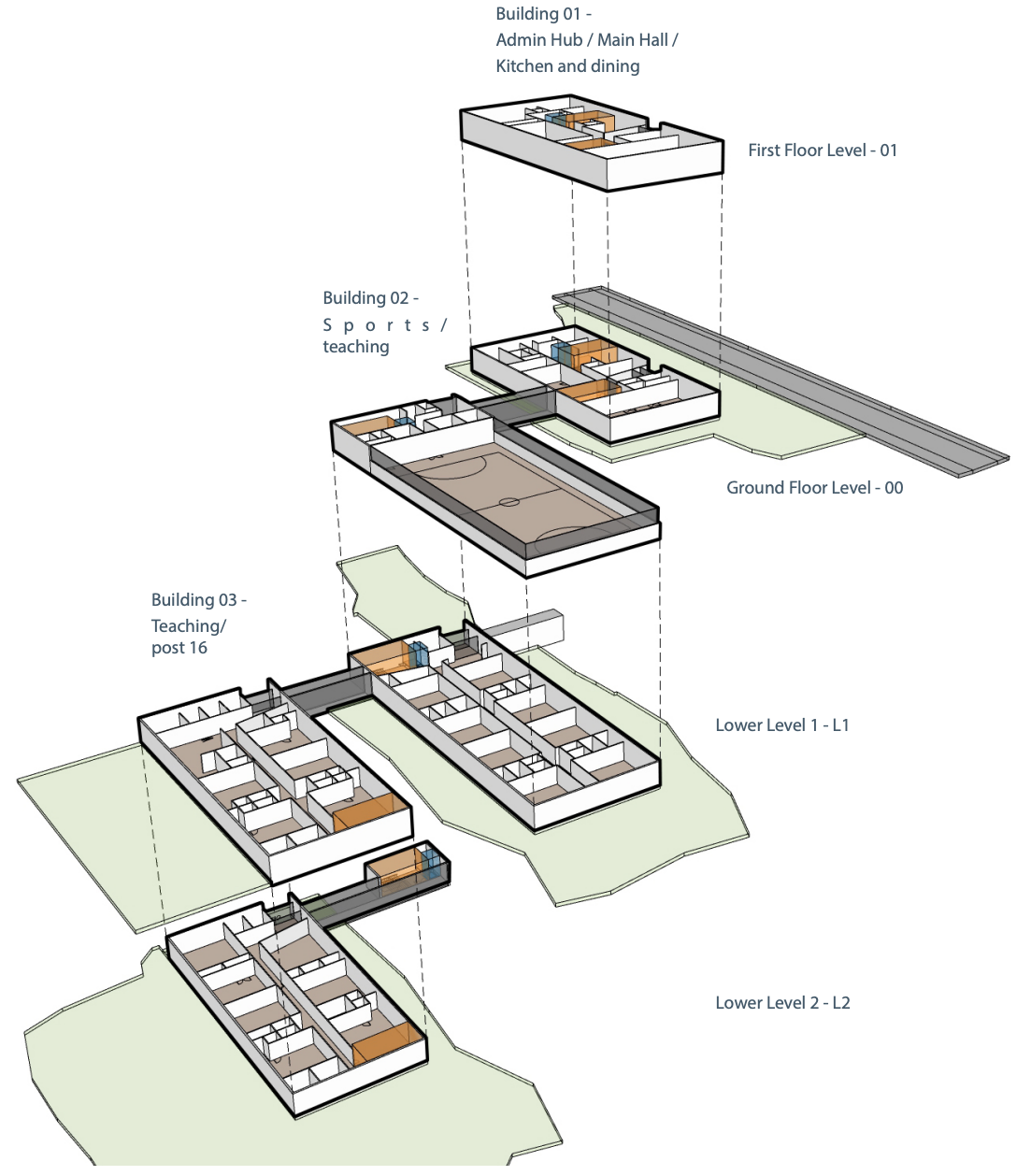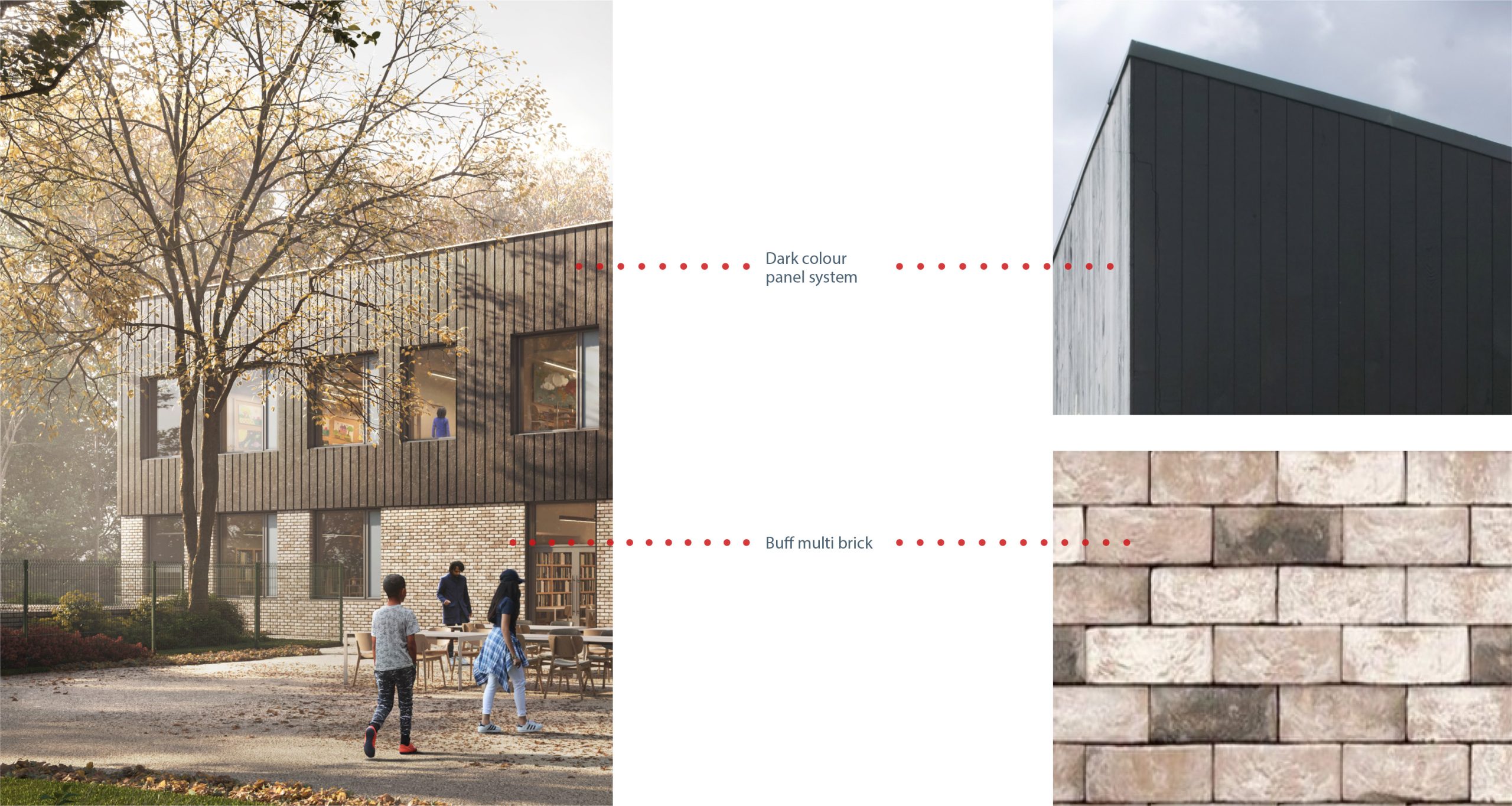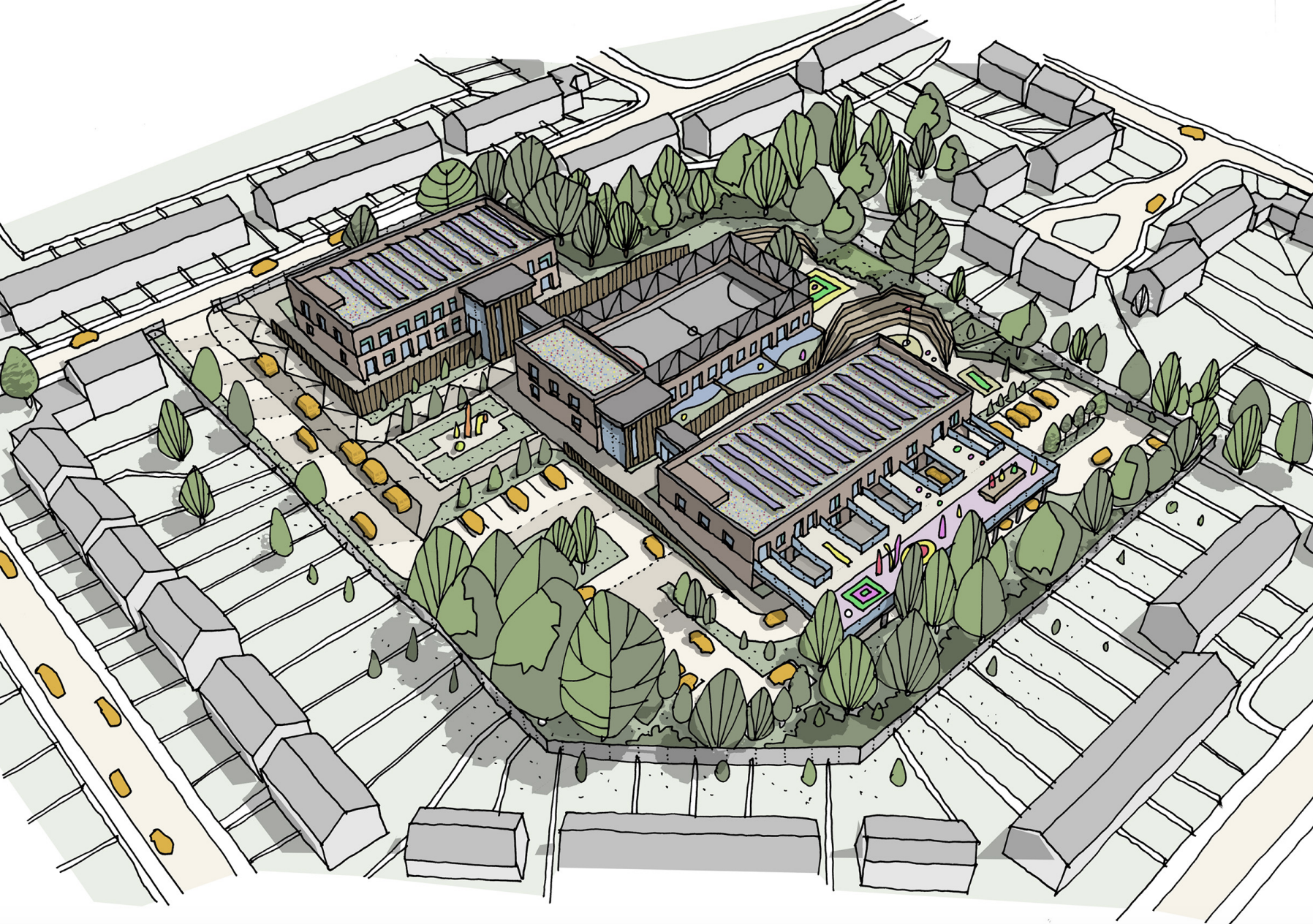The Proposal
Galliford Try have been appointed by the Royal Borough of Greenwich to deliver the new school. Galliford Try’s Design Team are currently in the process of designing the scheme and this consultation seeks your views to help shape the new school.
The new school will be for pupils aged 11-19 years who have Autistic Spectrum Disorder (ASD) with complex learning needs. The school will have capacity for 128 pupils.
The current proposals which we are seeking your views on propose a series of 3 connected buildings each being 2 storeys in height stepping down into the site from Hargood Road following the slope of the land.
The proposals include staff parking for 61 vehicles including accessible spaces and spaces fitted with charging facilities for electric vehicles.
The proposals also include sufficient space to allow for minibuses to enter the site to drop-off and pick up pupils. The proposals seek to ensure all mini buses picking up pupils will be able to wait within the site.
The proposals also include landscaping and outdoor play space for pupils.
Proposed Plans
The image below shows the proposed layout plan for the new school with the approximate separation distances to the shared boundaries and the nearest neighbouring properties noted. The current proposal is for series of 3 connected buildings each building responding to the slope of the site.

Proposed Site Plan

Indicative section
The image above shows a section through the site demonstrating how each building will positioned on the site. Block 1 and 2 will be connected via a link at ground floor level and Block 2 and 3 will be connected via a link at lower level 1 and lower level 2.

Exploded Floorplan View
The image above shows an exploded floorplan demonstrating how each building connects with each other.

Proposed Materials
The above images show the materials that are being considered, they include a light colour buff multi brick for the lower half of each building chosen for its strong traditional look and robustness. The upper half of the building proposes a dark coloured cladding panel.
(Materials subject to planners comments, review, and design development).

Proposed Elevation
The image above shows an example of how the building elevations will look.
(Elevations subject to planners comments, review, and design development).

Indicative Aerial View
|
|