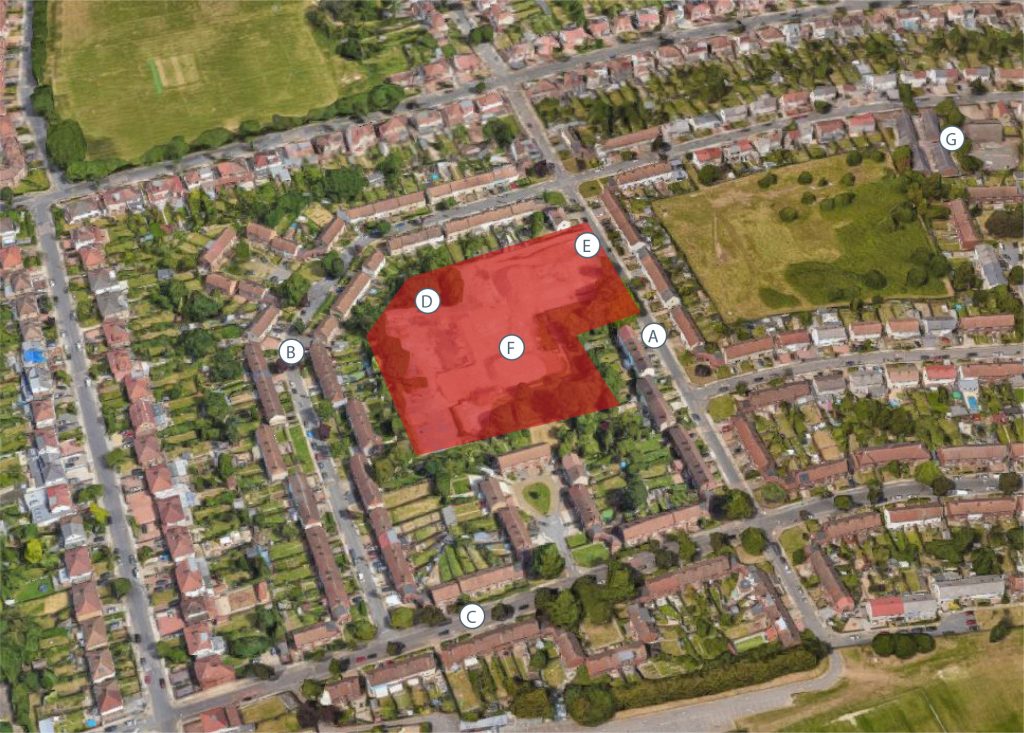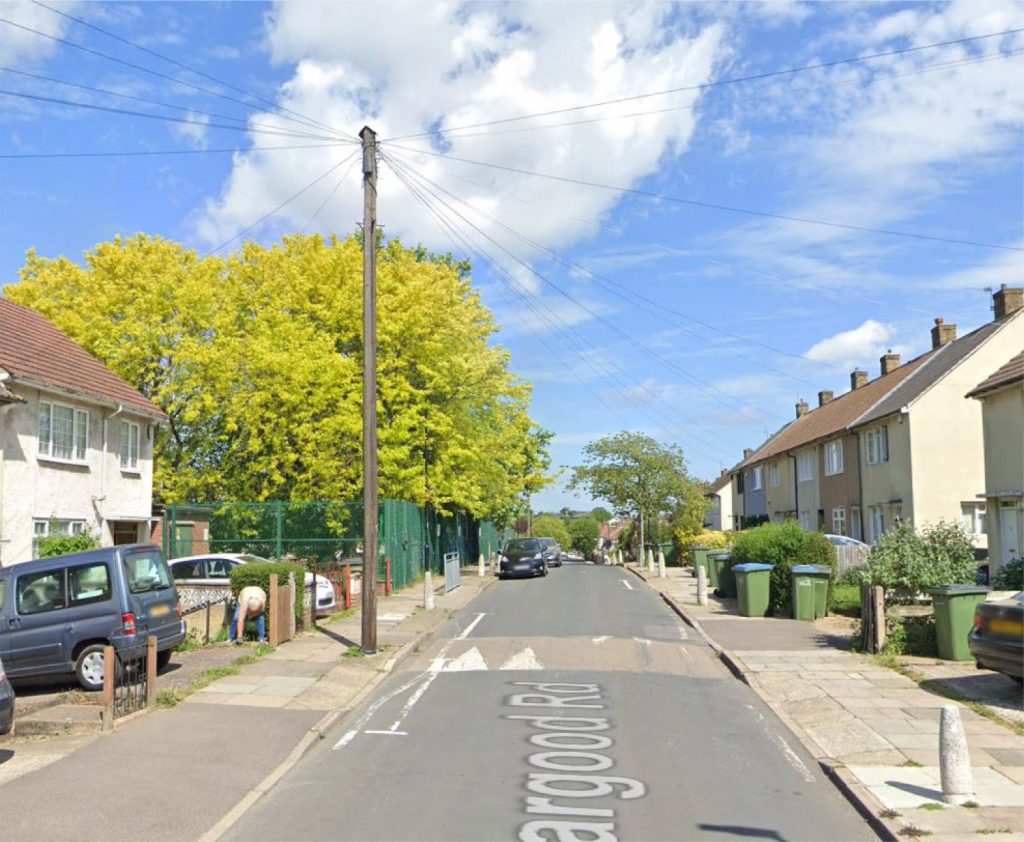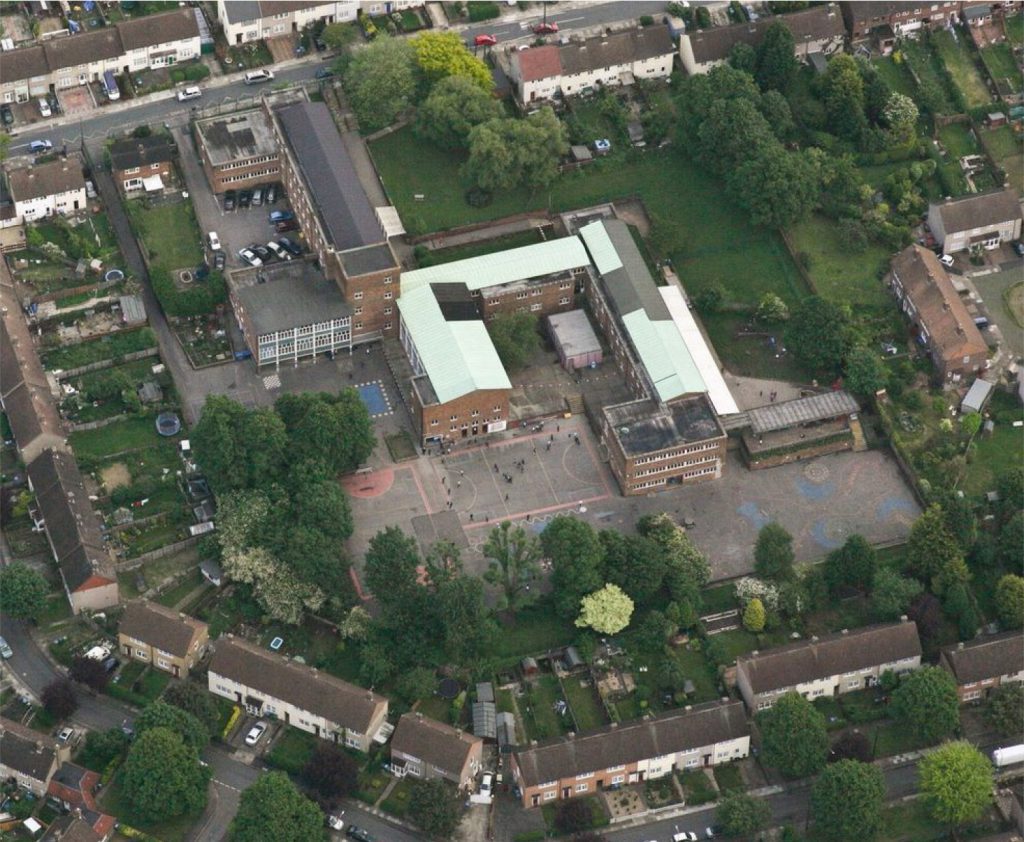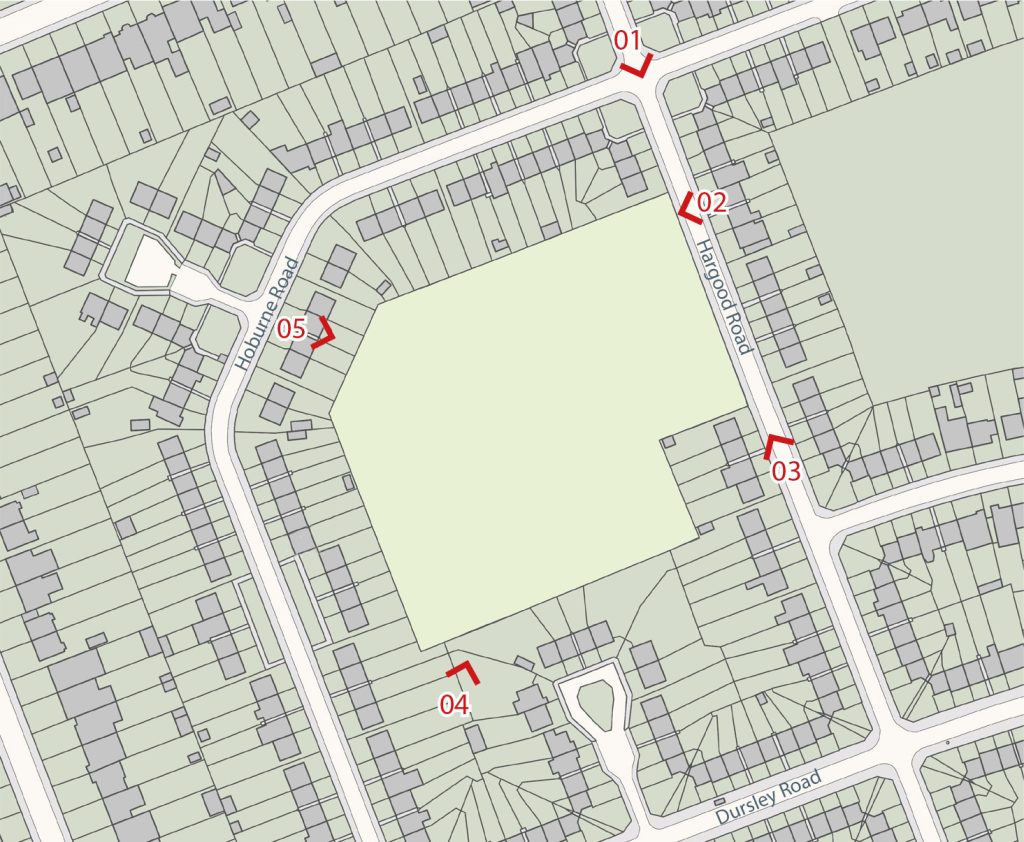Site Context and Project Brief
The site of the proposed new school is the former Kidbrooke Primary School located on Hargood Road. The existing two and three storey buildings have now been demolished and the site has been cleared.
The site is located in a residential area and is bounded by the rear gardens of houses located on Hargood Road to the east, Holburne Road to the north and west and Dursley Road to the south. The site itself is accessed from Hargood Road.
The site has a significant slope from the east down to the west. A number of established trees are positioned towards the edges of the site adjacent to the boundaries with the neighbouring houses.

Context Key
A. Hargood Road
B. Holburne Road
C. Dursley Road
D. Red hatch shows site boundary
E. Site access point
F. Demolished building previously on site
G. New Vision Day Nursery

01 Looking down Hargood Road facing South, the approach to the site entrance.

02 Entrance to site. Existing building now demolished.

03 Looking down Hargood Road facing North.

04 Aerial view showing existing site.

05 Aerial view showing previous school (now demolished).

Key
Project Brief
- Local Authority: London Borough of Greenwich
- Address: Hargood Road, Kidbrooke, London SE3 8HS
- Secondary and Sixth Form SEND school for students aged 11-19 years old
- SEND Designation: Autistic Spectrum Disorder with complex learning needs
- 128 students and 90 FTE staff (including teachers, teaching assistants, headteacher)
- New build – all existing buildings have been demolished
- Parking numbers: 55 standard spaces, 5 accessible spaces, 1 minibus space, Drop off and waiting space for 15 minibuses and 14 cycle spaces
Key Design Criteria
- Front elevation is key to design quality and school identity
- Needs to have civic presence and strong street presence
- Aspirational design for KS5 students to have ‘ownership’ of their own zone in the school.
- Robust materials, especially at ground level
- Footprint in the middle of the site, respecting perimeter housing
- All parking and drop off to be located on-site.
- Appropriate drop-off and pick-up system to minimise stress to students.
- No car parking to the front.
- All 2 storey, but stepped to reduce visual impact.
- Key stages to have individual relationship to external spaces
- Maximise green space opportunities
|
|